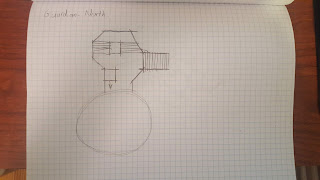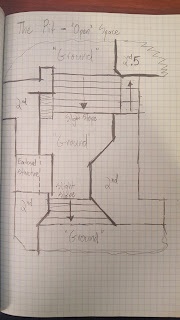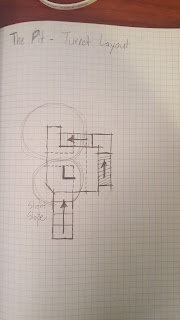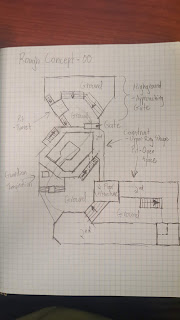February 19, 2019
Halo Maps
Multiplayer Map Study and Design
We are designing a Halo map for our Architecture Inspired Level Design class, so I did some analysis of certain parts of several of my favorite maps from the franchise as possible portions to take inspiration from to develop the map.
Map Sketch Thoughts
- Construct
- Top level
- Good foundation for the top level of our map
- Plenty of large hallways which can either have barriers or not to provide/remove sight lines through center
- Lots of opportunities to add stairs around
- Can have them protected/not protected
- Aesthetically
- Poking out portions could provide sight of large architectural landmarks
- Can easily be put around/near large landmarks
- Top level
- Guardian
- Look at this map for interesting transitions from upper to lower floor
- Each outer section of this map has a different way of moving between floors
- North
- Natural and manmade ramps
- Gap between natural part and center
- West
- Up and down lift or holes on sides
- Connects to both top and bottom floor of section next to it
- East
- Spiraling ramp/stairs with above vantage point
- South
- Enclosed upper and lower floor but with multiple access points
- Also very concealed stairs between them on outside edge of map
- North
- Each outer section of this map has a different way of moving between floors
- Look at this map for interesting transitions from upper to lower floor
- High Ground
- Good example of asymmetry while still being vaguely symmetrical
- Weird, organic shape; 180 degree rotational symmetry
- Has mostly upward sloping terrain that really makes it feel asymmetrical
- Gate
- Could be good area to draw area from
- Would fit lore of our map
- Separation between main land and ship dock
- Has a lot of vertical options to it
- Both sides connect to structure with upper/lower floors
- Gate itself allows for passage on lower floor, with room on upper floor to overlook gate
- Good example of asymmetry while still being vaguely symmetrical
- The Pit
- Floor layout good to pull from for flatter terrain foundation for our map
- Can use strategy of large flat areas with large, wide ramps to at least give some verticality with minimal terrain work
- Everything is manmade, so also good to use for civilization aspect
- Flooring wise, we most likely want more “housey” structures
- Turret
- Serves as very simple, but effective small, vertical architectural points
- Basic elements
- Protected stairs to go up/down on far edge of map
- More vulnerable elevation change on bridge to top of turret
- Very open lower room with 3 entrance points
- Open Space – Sides
- These open spaces could be something we look at for our large, flatter transition areas
- Again, floor of a factory-type building, so mostly flat, with organized, wide ramps
- Tall, enclosed floor variation structures on sides make it possible to traverse this area without constantly being sighted
- Still relatively open and easier to be seen here than most places though
- Floor layout good to pull from for flatter terrain foundation for our map
- Complex
- Another good asymmetrical layout to take inspiration from
- Has a nice flatter overall layout, with structures to provide the more interesting second floor options
- This could be a good one to look into for our ground floor layout, then overlap something else over it as our second level
Plan Sketches
I did a few rough plan sketches of some of the areas I was interested in taking inspiration from for our map design. These just helped to give me a feel for how different parts of a Halo multiplayer map work, and also get a gauge for the scaling of different locations.
Finally, I attempted a couple sketches that involved trying to piece some of these elements together in a way that might make an interesting Halo multiplayer map.







